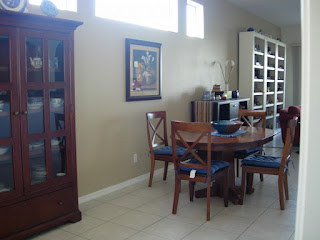When trying to maximize the amount of storage in your house
think of going up. The project below of a linen hall closet uses the
height of the tall ceilings. The space had 12' high ceilings. So I stacked
three cabinets to maximize the space. I used an 88" high pantry cabinet
with shelves (this model also has pull out shelves); but for my purpose, I
wanted shelves for linens and other household items so stationary shelving was
used. I then had a 30" high cabinet hung above the 88" and secured it
to the wall and the cabinet below. Then I topped it off by adding a 15" high
horizontal cabinet on the very top. The cabinets are then trimmed out with
fillers on all sides and scribed to the ceiling.
Toiletries, extra toilet paper or feminine supplies can be
stored in wall cabinets hung above the toilet in a bathroom.
Shelves above the garage door and on the wall across from
garage door makes great storage space for your holiday decorations.







































