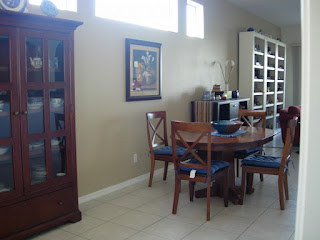Above is an example of a Jack and
Jill Bath that consists of two spaces: the sink area which has pocket doors on
each side leading to bedrooms and the bath/toilet room.
The sink area
has glass subway tile for the backsplash and boarder and a quartz countertop.
It also has white above-mount sinks with wall mount faucets in brushed
nickel. Nickel mission style lights complement the faucets as well as the bar
hardware in nickel on the white cabinets. White wood trimmed
mirrors complement the sinks and cabinets. The cabinets for each child contain
a set of drawers, a sink cabinet that has a pull out step in the kick space,
and a pull out hamper. The counter space is divided by a cabinet that sits on
the counter that has three drawers and a cabinet door with shelves.
The bath area
has white tile with glass subway tile as a striped accent. The shower has a
fixed and movable shower head in nickel. A white linen closet is next to the
tub with pull out shelves. The toilet has a metal shelf above it for towels.
The shelf is moveable up and down and has hooks below.
All bath accents
are in a nickel finish. The bath decor is neutral with a green accent. This is
good idea if a brother and sister have to share or if a child and the guest
bedroom share the bath. It also will grow with the children to adulthood.











