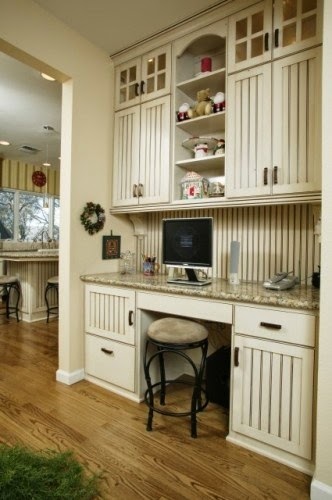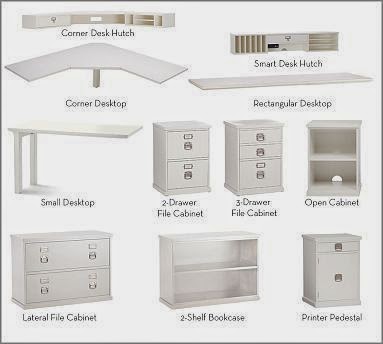Home offices
can be permanent, semi-permanent, or freestanding furniture.
can be permanent, semi-permanent, or freestanding furniture.
Permanent
offices are cabinets or mill work built into a space and secured to the walls or
floors. Usually this type of office utilizes cabinets that are either custom
built or stock kitchen cabinets that may be altered.
offices are cabinets or mill work built into a space and secured to the walls or
floors. Usually this type of office utilizes cabinets that are either custom
built or stock kitchen cabinets that may be altered.
from www.homedit.com
The
above photo is an example of built-in cabinets in a L-shaped arrangement. It
has upper and lower storage along with leg room. It also has open and closed
storage with accent and task lighting, granite counter top and glass mosaic
back splash.
above photo is an example of built-in cabinets in a L-shaped arrangement. It
has upper and lower storage along with leg room. It also has open and closed
storage with accent and task lighting, granite counter top and glass mosaic
back splash.
Picture from
www.houzz.com
www.houzz.com
Semi-permanent
may have hanging shelves and counter top that are attached to the wall.
may have hanging shelves and counter top that are attached to the wall.
Picture from
www.houzz.com
www.houzz.com
Picture from www.shelterness.com
Free
standing furniture can be moved and rearranged as needs or space changes. Parts
can be added or taken away to suit varying tasks.
standing furniture can be moved and rearranged as needs or space changes. Parts
can be added or taken away to suit varying tasks.
Picture from www.potterybarn.com
The above
photo is a module desk system.
photo is a module desk system.
www.ballarddesigns.com
The above
photo shows a T-shaped desk containing (2) two drawer filing cabinets, (2)
hutches, a bookcase, a double sided deep desk return.
photo shows a T-shaped desk containing (2) two drawer filing cabinets, (2)
hutches, a bookcase, a double sided deep desk return.
Home Offices
can be integrated into the kitchen area, mud/laundry, guest room, den,
basement, family room area, etc.
can be integrated into the kitchen area, mud/laundry, guest room, den,
basement, family room area, etc.
Office/Desk
area in a kitchen
area in a kitchen
Picture from
www.mydesignchic.com
www.mydesignchic.com
The above photo
has a desk area that has two box drawers,
a file unit, and keyboard tray under the work surface area. A fabric covered
bulletin board and closed upper storage complete the office unit next to
kitchen storage. The below photo has filling storage, bulletin board and closed
and open upper storage.
has a desk area that has two box drawers,
a file unit, and keyboard tray under the work surface area. A fabric covered
bulletin board and closed upper storage complete the office unit next to
kitchen storage. The below photo has filling storage, bulletin board and closed
and open upper storage.
Picture from
www.thingsthatinspire.net
www.thingsthatinspire.net
Office/Desk area in Mud/laundry room - with mail
storage
Picture from www.homebunch.com
Guest room/
Office - Using day beds and Murphy beds helps consolidate space and lets the
room have two functions: guest room when you need the extra bedroom and office
most of the time.
Office - Using day beds and Murphy beds helps consolidate space and lets the
room have two functions: guest room when you need the extra bedroom and office
most of the time.
Picture from www.houzz.com
Picture from www.houzz.com
Den -
Usually den’s have built-in bookcases or credenzas on one wall and a desk
42" to 48" away from the built-in bookcases.
Usually den’s have built-in bookcases or credenzas on one wall and a desk
42" to 48" away from the built-in bookcases.
Picture from
www.postcardfromparis.com
www.postcardfromparis.com
Family room
- This room has area for computer/laptop
and studying for the kids along with storage for printers and supplies.
- This room has area for computer/laptop
and studying for the kids along with storage for printers and supplies.
Picture from
www.theprojectgirl.com
www.theprojectgirl.com
Picture from
http://houseandhome.com
http://houseandhome.com
Desk areas
can be set up in strait, L-shaded, U-shaped, etc.
can be set up in strait, L-shaded, U-shaped, etc.
Straight
Picture from
www.houzz.com
www.houzz.com
U-shaped -
leaving at least 42" for turnaround chair space.
leaving at least 42" for turnaround chair space.
Picture from
www.bhg.com
www.bhg.com
Picture from
www.houzz.com
www.houzz.com
(Two person U-shaped
office using cabinet built-ins)
office using cabinet built-ins)
Picture from
www.houzz.com
www.houzz.com
(Three person
U-shaped office)
U-shaped office)
Storage
Keyboard
storage, printer hideaway drawer, filing cabinet, pencil notepad drawer and
PC tower storage.
storage, printer hideaway drawer, filing cabinet, pencil notepad drawer and
PC tower storage.
Picture from
www.houzz.com
www.houzz.com
Printer
drawer storage.
drawer storage.
Picture from www.pbjstories.com
Window seat
Filing cabinet drawers
Filing cabinet drawers
Picture from
http://storagecom.tumblr.com
http://storagecom.tumblr.com
Picture from
www.houzz.com
www.houzz.com
Twin Bed day
bed with filling drawers below for office storage. Great for that multifunction
room of guest room and office.
bed with filling drawers below for office storage. Great for that multifunction
room of guest room and office.
Picture from
www.bhg.com
www.bhg.com
Supply
storage - Add a magnetic strip under the upper storage to have jars hang from
to house paper clips, rubber bands, etc. for easy access.
storage - Add a magnetic strip under the upper storage to have jars hang from
to house paper clips, rubber bands, etc. for easy access.
Picture from
www.bhg.com
www.bhg.com
Standard
measurements to keep in mind.
measurements to keep in mind.
picture from www.thisoldhouse.com


























No comments:
Post a Comment