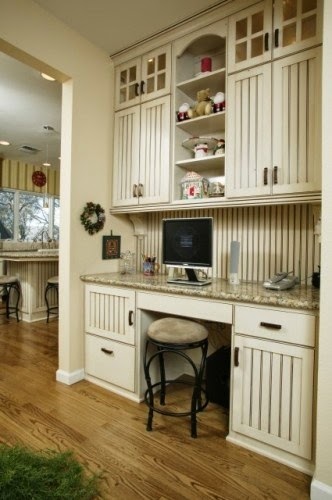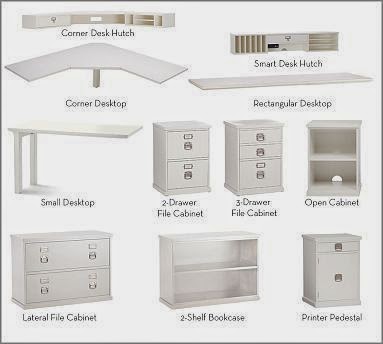Below are five options for a master bedroom fireplace. All
fireplaces shown will have a gas fireplace using either a gas unit or gas logs
insert with remote control. All options will have a TV mounted above the fireplace.
The fireplace wall is across from where the bed is located.
Option 1
This Option has a southwest look with stucco, wood mantel,
and terracotta tile. This option uses a gas log insert. This is what the client
originally wanted. Below is the inspiration photo.
Option 2
Option 2 is a
European look with Calcutta stone mantel and surround. This option uses log
inserts like option 1. This look is more French or Italian. Below is the photo of the mantel and
surround.
Picture from
www.oldworldstoneworks.com
Option 3
Option 3 is a classical look with wood surround, mantel,
paneling with trim, and tile. This option uses log inserts like options 1 and
2. This provides a more formal look to
the room. Below are two inspiration photos.
Pitcher from www.houzz.com
Picture from
mariamillerhanson.typepad.com
Option 4
Option 4 is a modern look and can vary with the use of tile
or stone. This option uses a gas fireplace unit. Below are two inspiration
photos. This is similar to what the client’s great room fireplace looks like
with the stone.
Pitcher from www.houzz.com
Pitcher from www.houzz.com
Option 5
Option 5 is a rustic modern look, with the wood mantel and
hand painted tile surrounding the firebox. This option uses a gas fireplace unit. The client is now leaning towards this
option. Below is the inspiration photo.
Picture from
delightbydesign.blogspot.com
As you can see from the above drawings the design of the
fireplaces changes the style of the room from Southwest to formal and in
between. When choosing a fireplace style keep in mind the style of the house
and other rooms.































































